Research Studio with WG Clark
September - December 2015 ・ Philadephia, USA
The site presents a polarized urban configuration. The plot is divided on two sides of Elfreth’s Alley, a historical street with row houses on both sides. The alley is situated in a neighborhood that’s undergoing rapid gentrification, with 3-story houses being transformed into 10-story retail buildings. The intervention site stands right in the middle of these two conditions; historical and contemporary. The neighborhood is also known for it’s artist community and art centers, which are now rapidly disappearing.
Urban Context
Initial Concept Models
The design process was heavily based on model-making and hands on testing. We started off the studio with a week of only making small scale concept models using wood scraps and excess materials. Below are only a few of the concept models that were used as the baseline for the rest of the project.
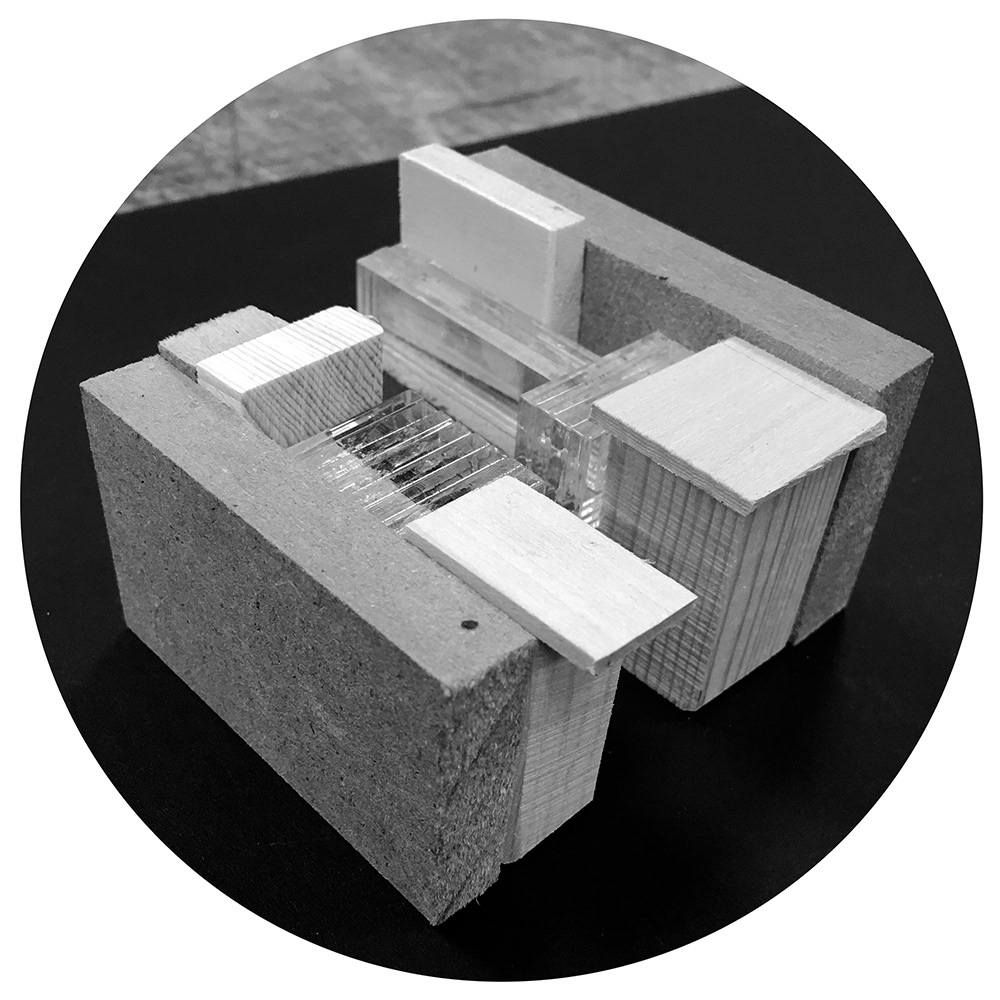
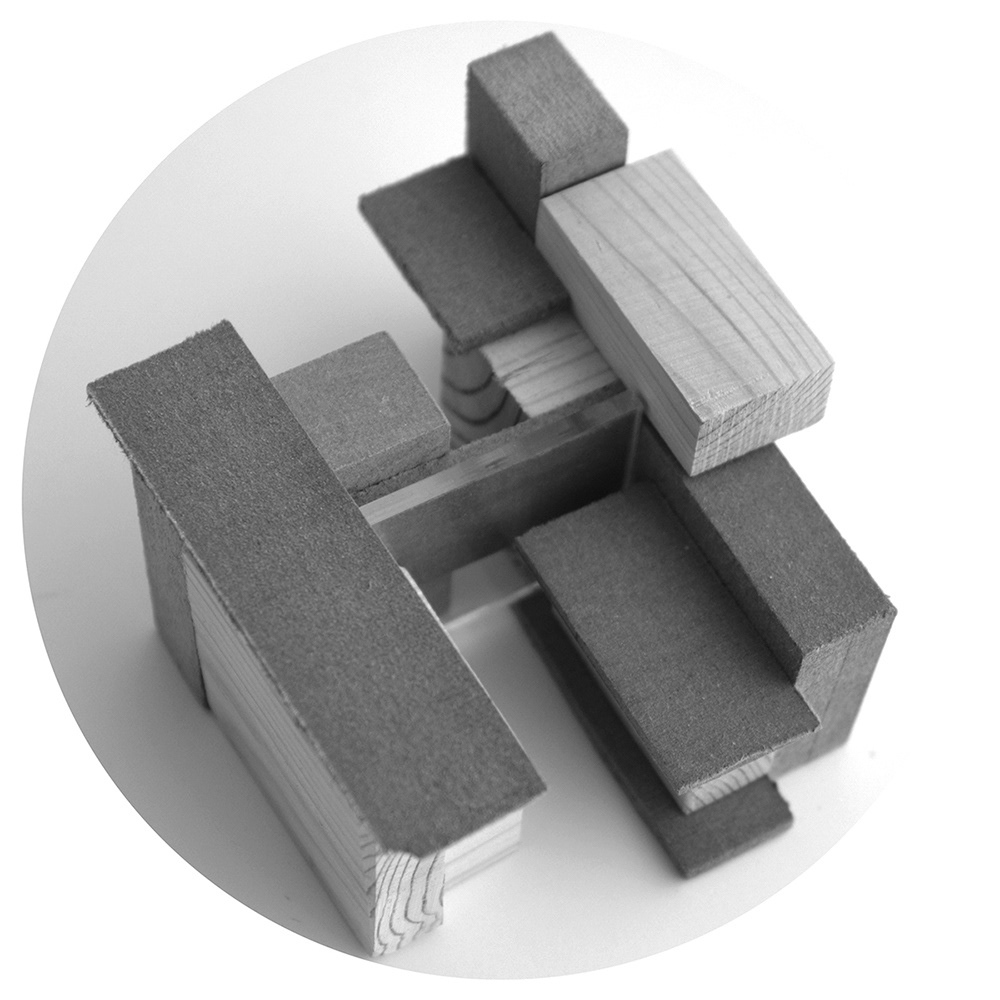
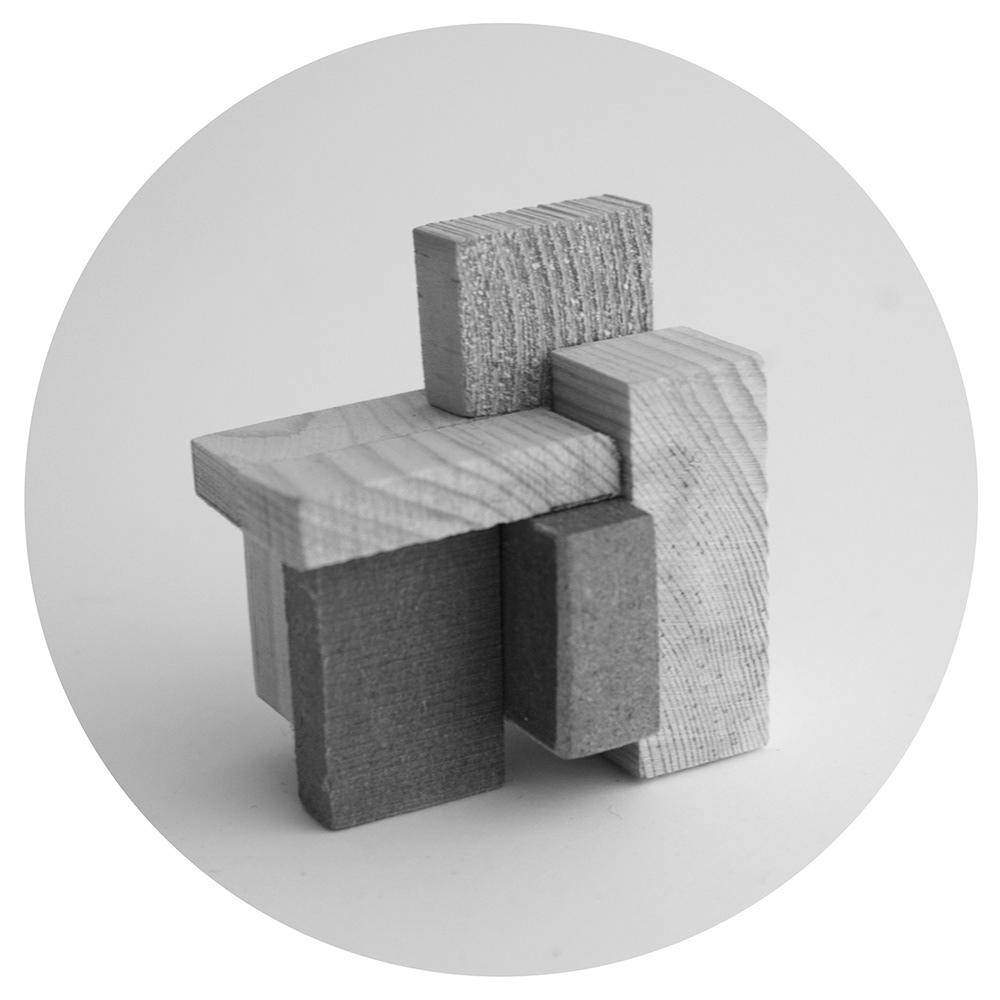
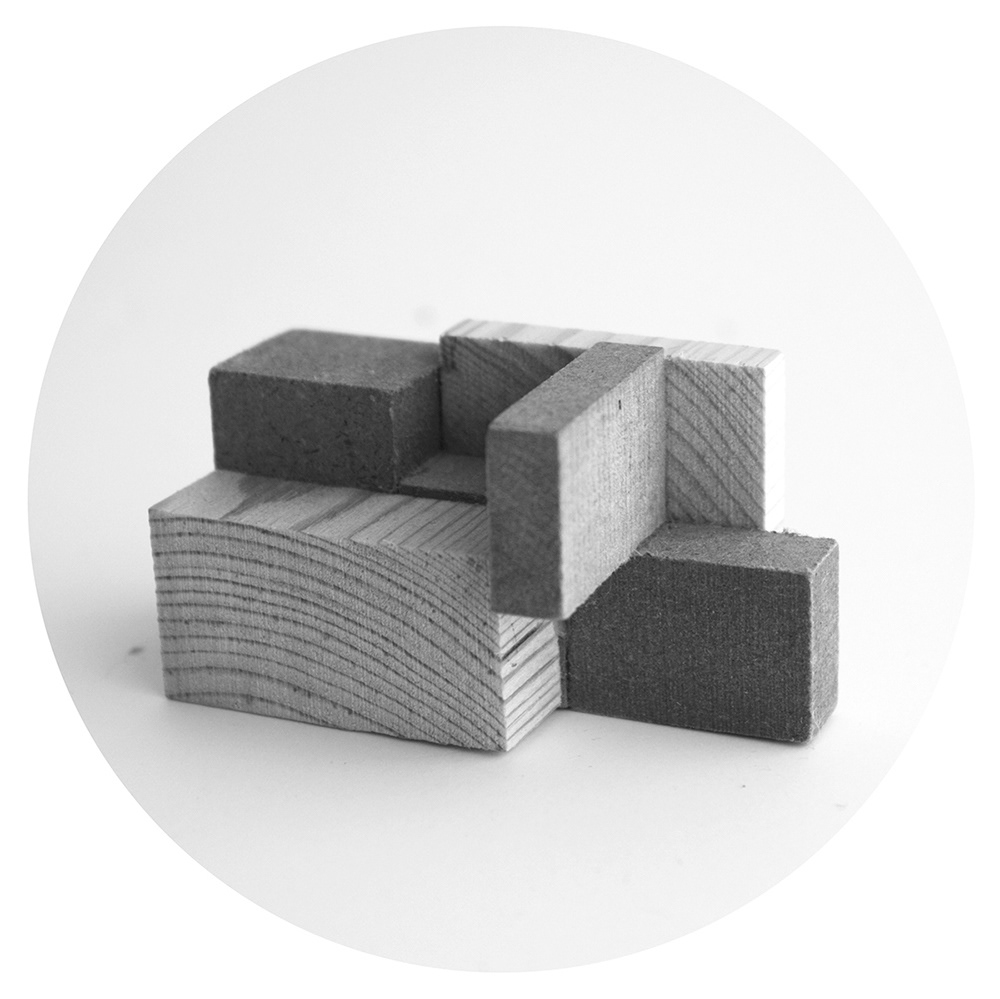
Design
The design focuses on addressing both sides of Elfreth’s Alley, creating vertical and horizontal connections to the rest of the city. The center is divided on both sides of the alley with mixed studio and residential spaces. Inspired by Shakespeare & Company in Paris, the center is designed for the artists to have the possibility to be viewed while producing their work. Thus the production of art becomes art itself. Artists are provided with different spatial qualities and can choose the one most appropriate to their specific work.
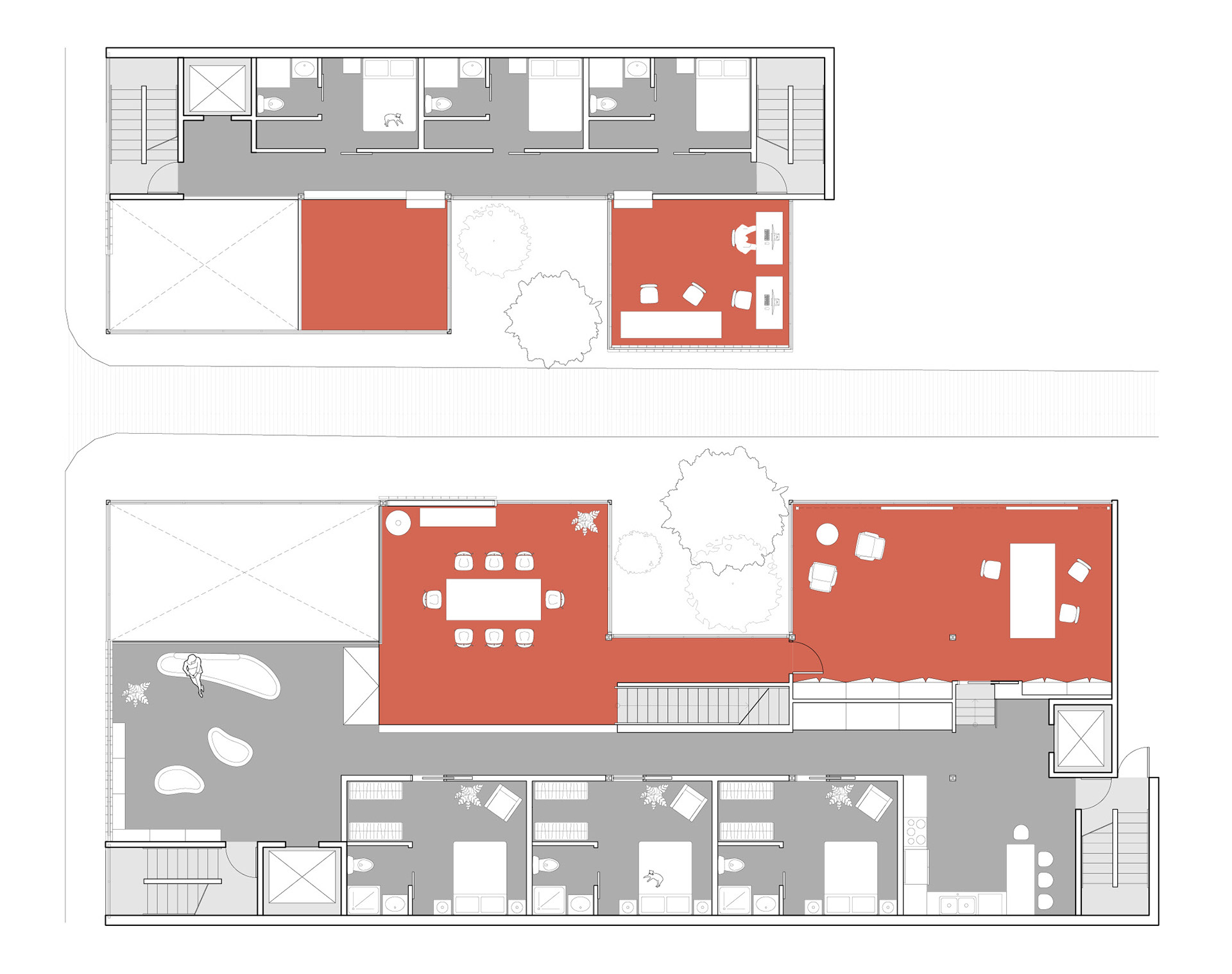
First Floor
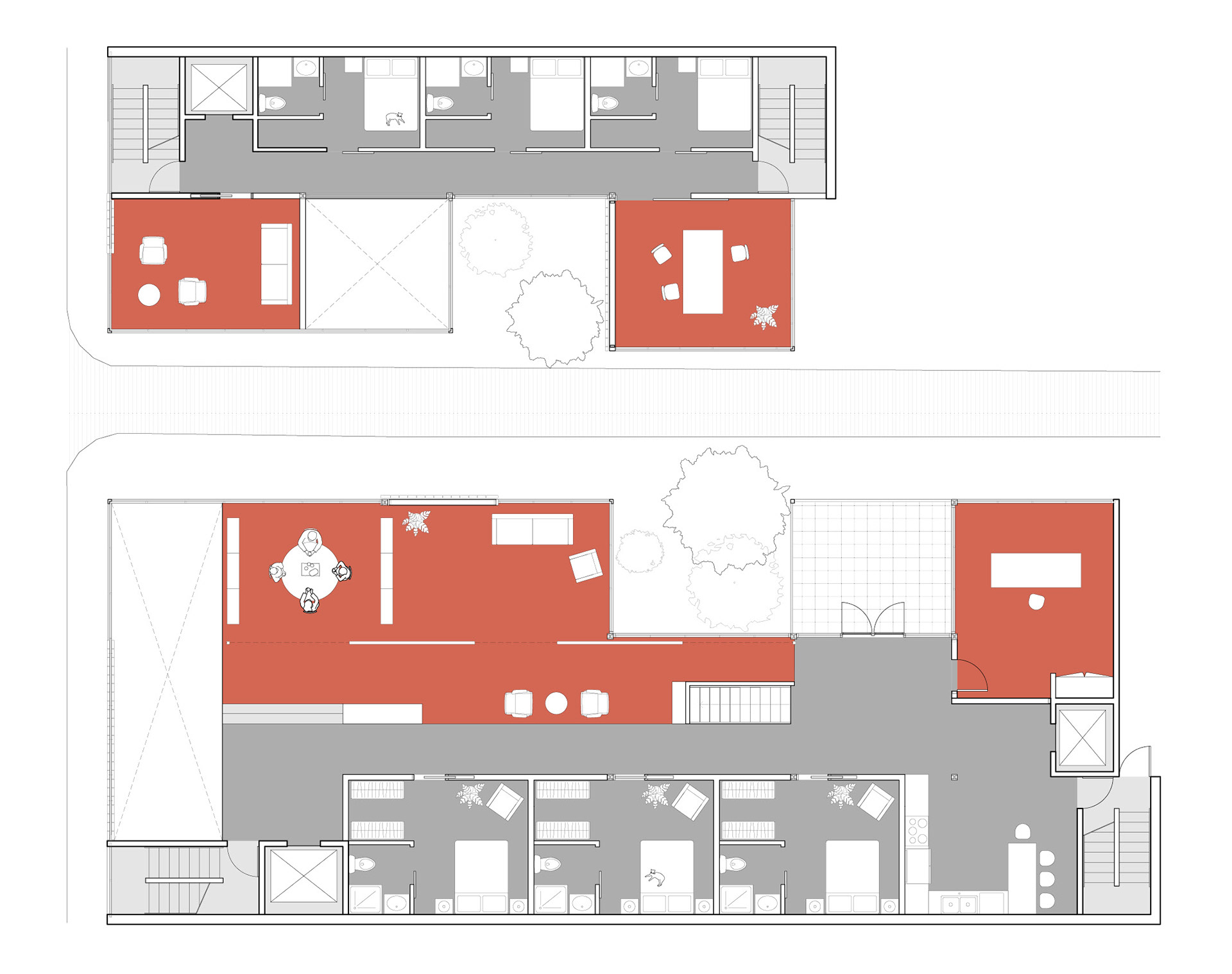
Second Floor
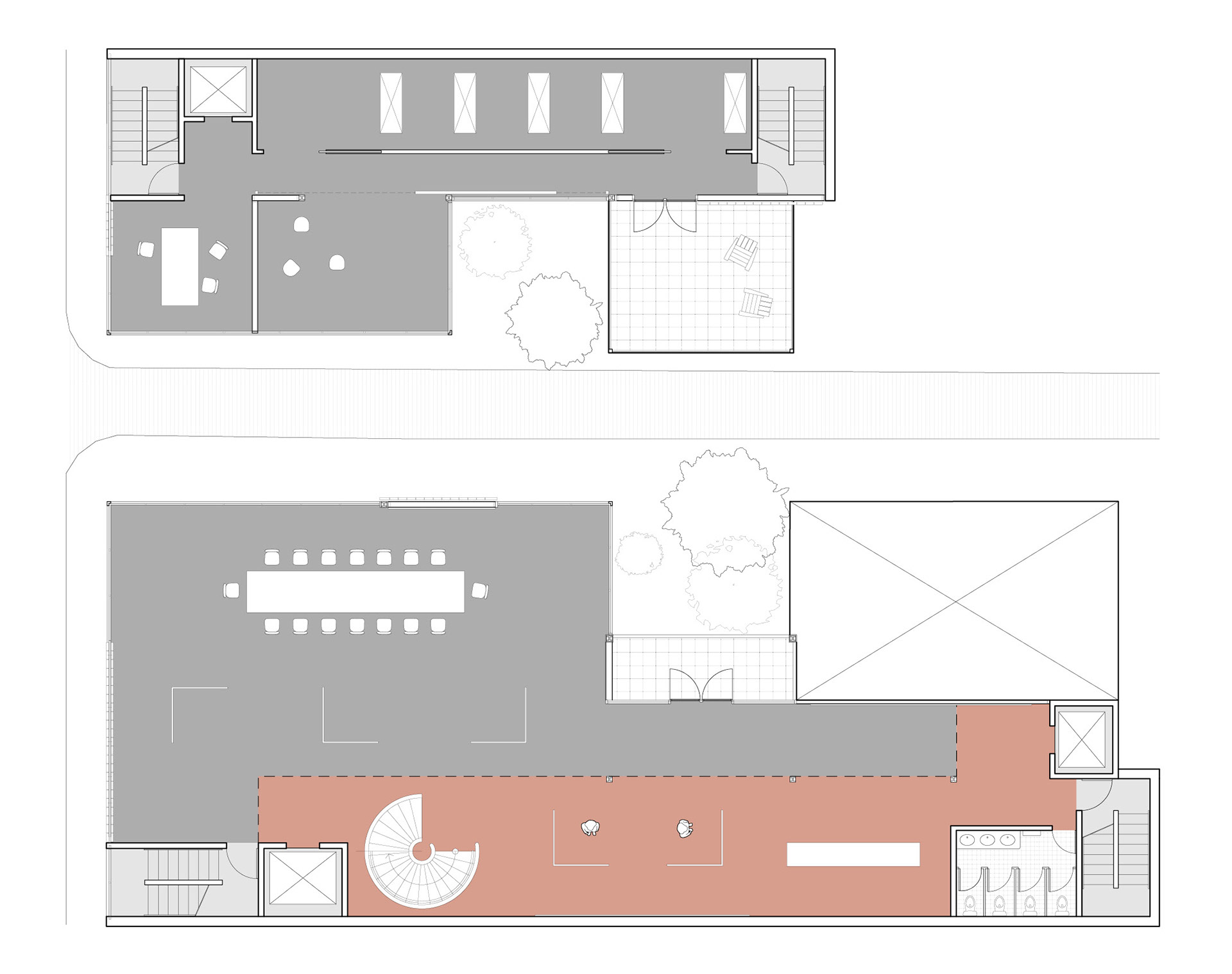
Third Floor
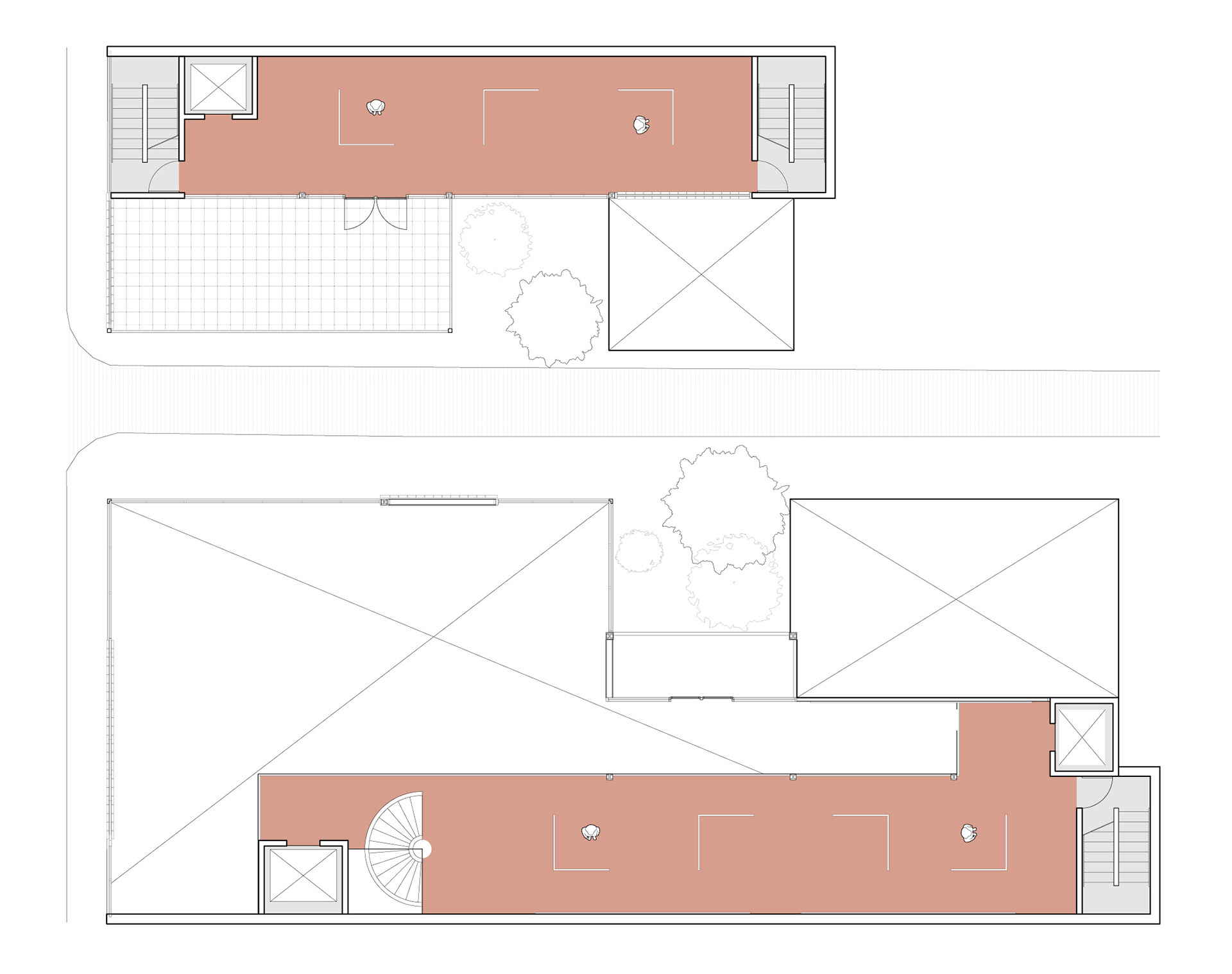
Fourth Floor
Final models
The final physical model is built out of basswood, MDF and acrylic sheets. It sits on a concrete cast base that’s divided into three sections. The model directly represents the proposal’s spatial strategy by highlighting the contrast between flexible and multi-functional studio/performance spaces and the more rigid and regular residential core.