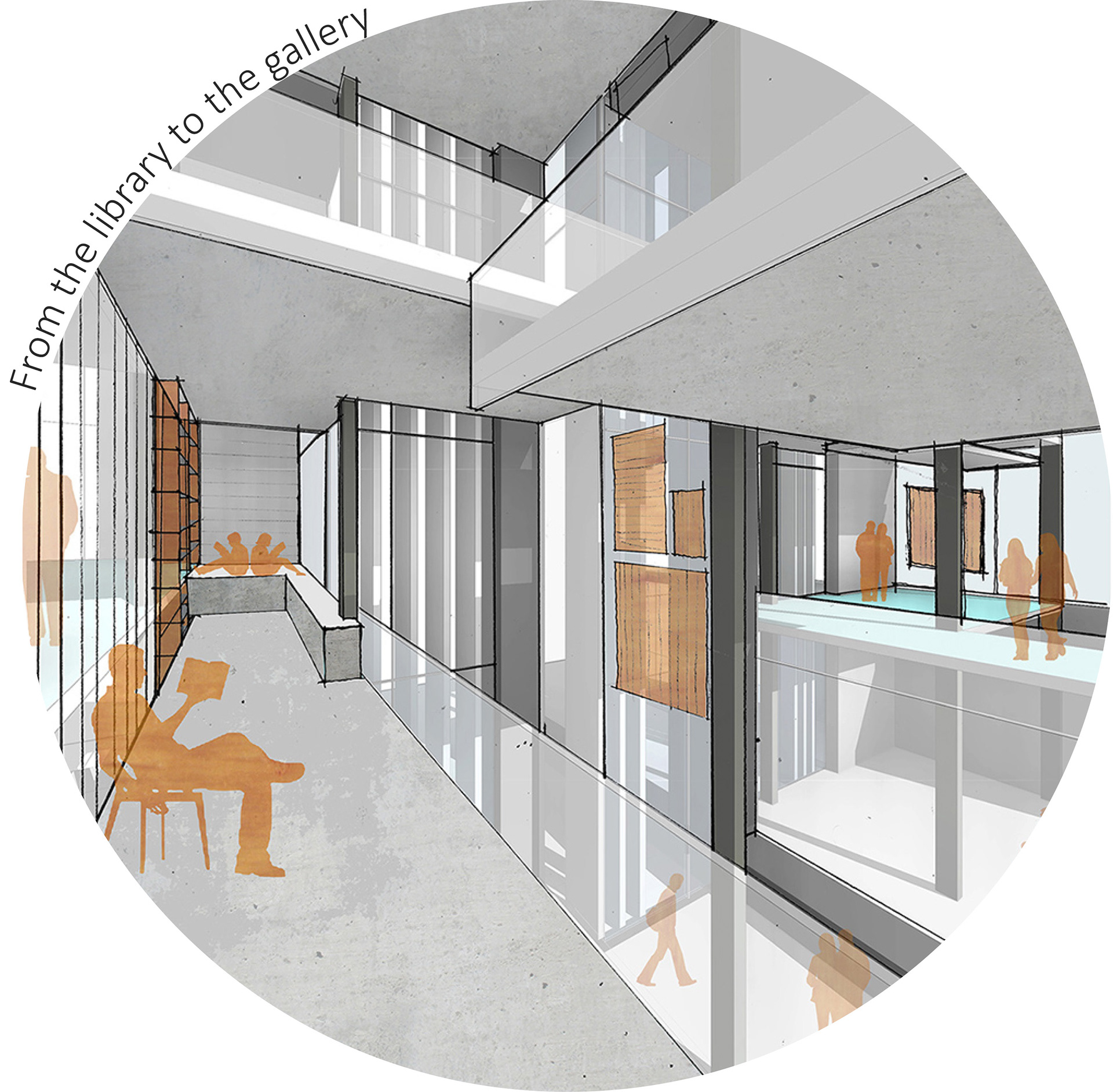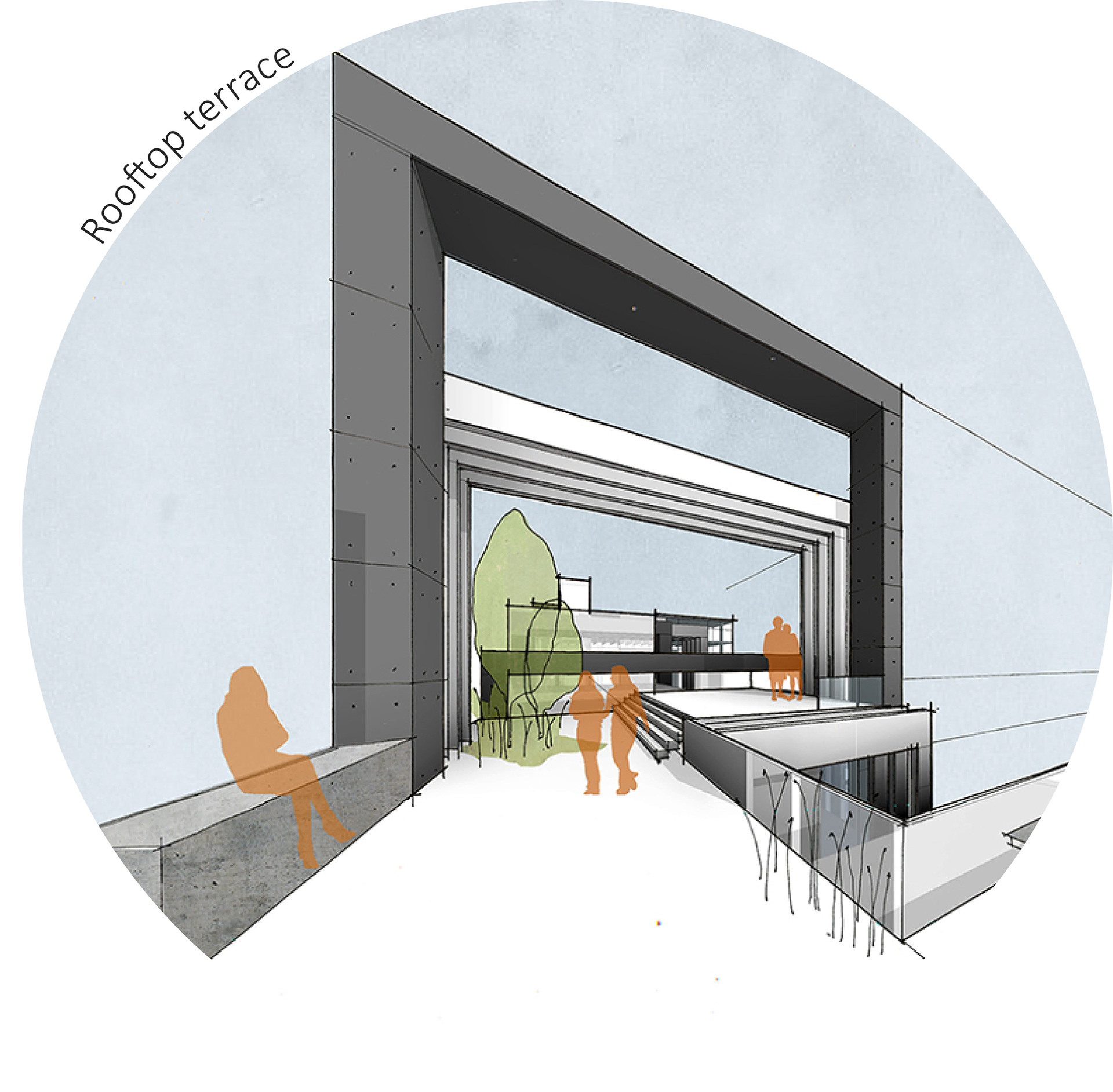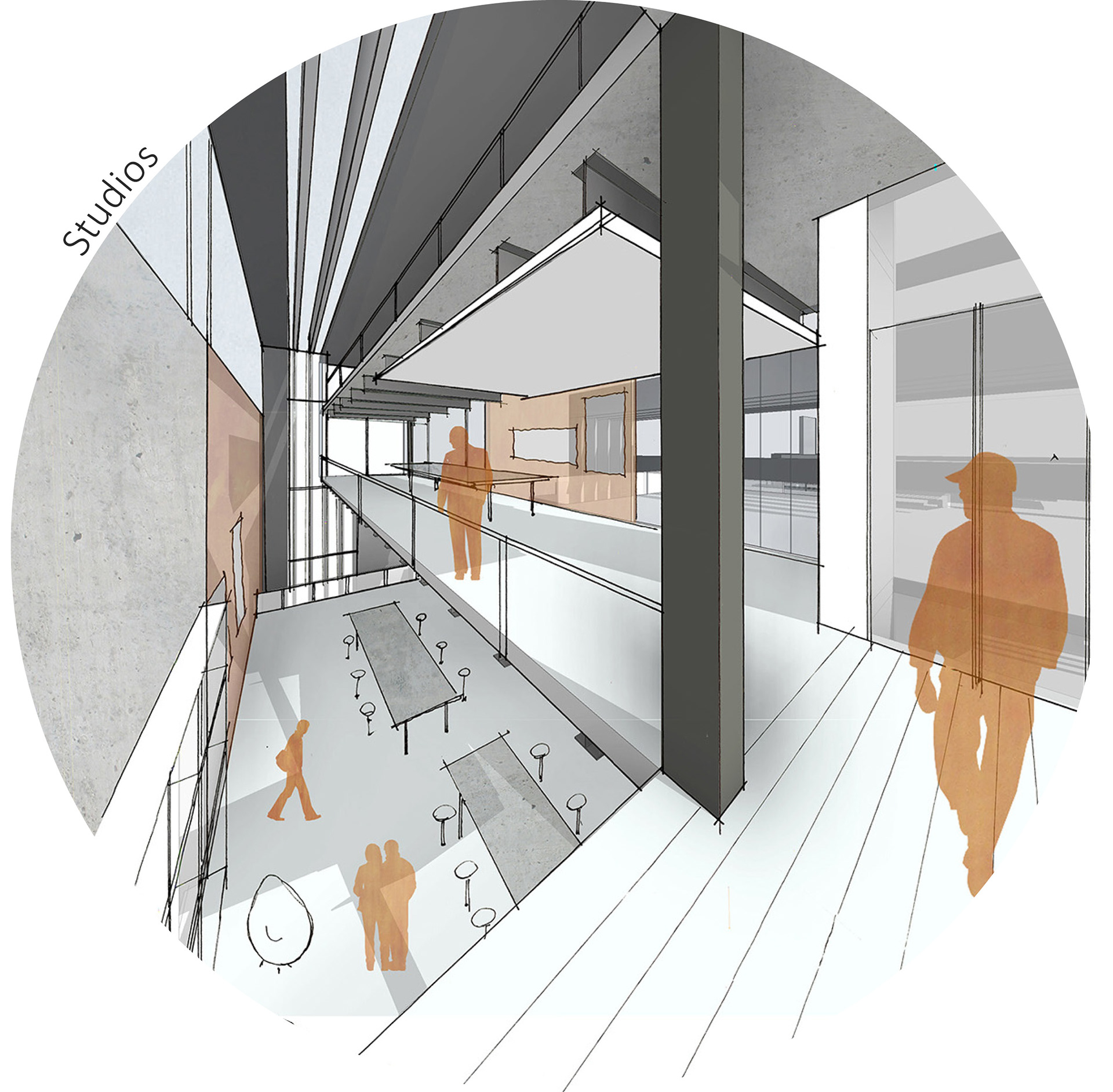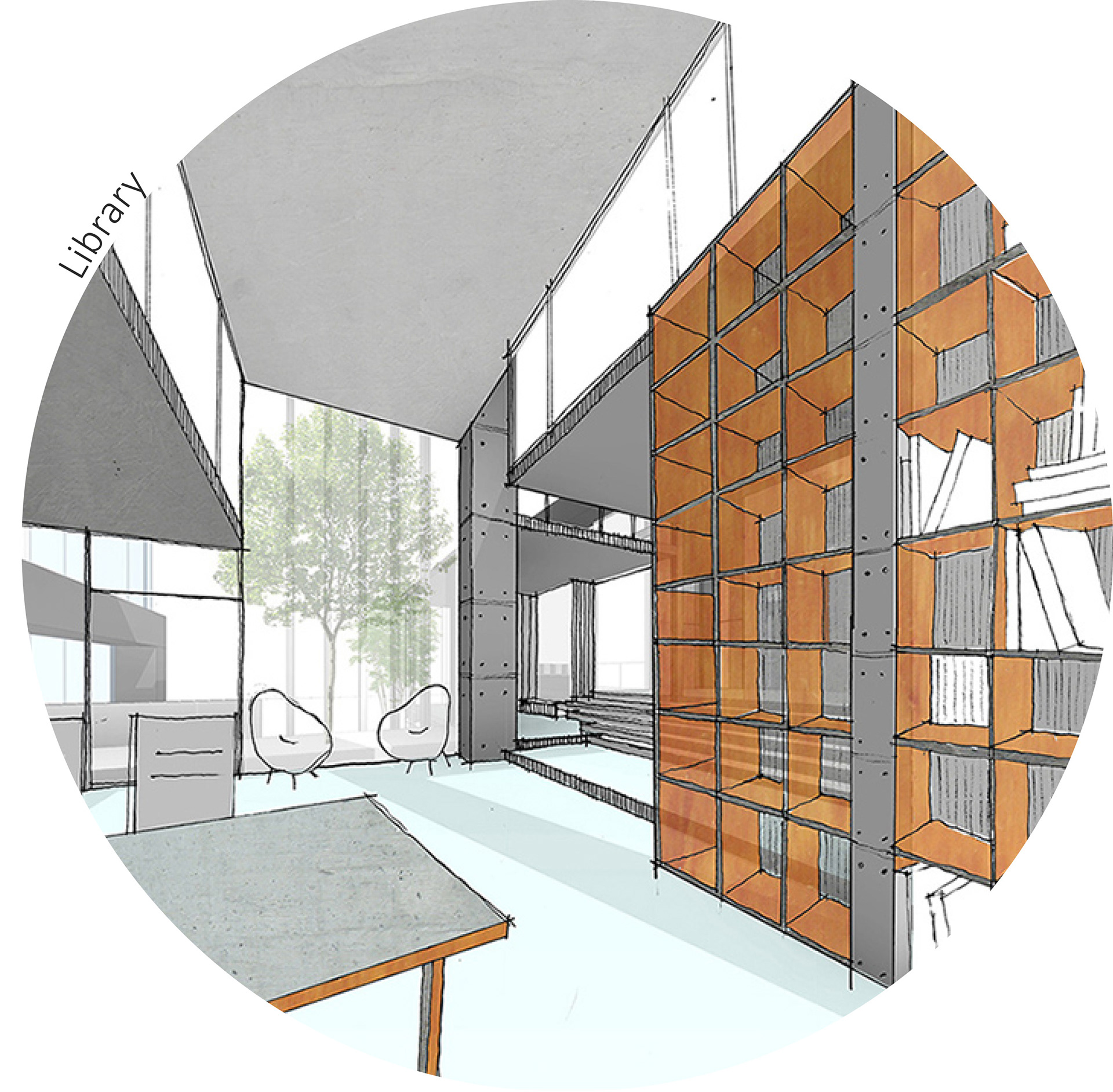Foundation Studio III・ Seth McDowell
Chinatown, NYC ・ January - May 2016
The maker’s studio is an interdisciplinary space for artists, designers, sculptors and other creatives. The building is located on a corner in Chinatown, New York. It was critical to establish a balance between public and private access into the building. The public access follows the programmatic sequence. The gallery is open to all, moving into the library one will encounter private spaces that can be rented as well as public spaces. The studios and offices, furthest away from the gallery, are mainly private, except during open house events etc.
01 Concept Models
Our first task was to develop different concept models out of wood pieces. Each model consisted of 20-30 pieces which aggregated into a larger scheme. The idea was to understand the design starting from the smallest grain and expanding out.
02 Design & Construction
The structure is separated into three main spaces: gallery, library and studios. Although the spatial sequence follows the programmatic organization, the physical spaces are woven into each other, allowing different levels of access and visibility between different components. The concrete structure acts as the main structural system that extends from the foundation to the roof, also influencing the interior circulation and programmatic sequences. This system also distinguishes a rigid form on the exterior, responding to the fluid interior circulation and flexible spatial design.
Floor plans
Site plan
Section Perspective from Centre Street
Structural Elements
03 Views



